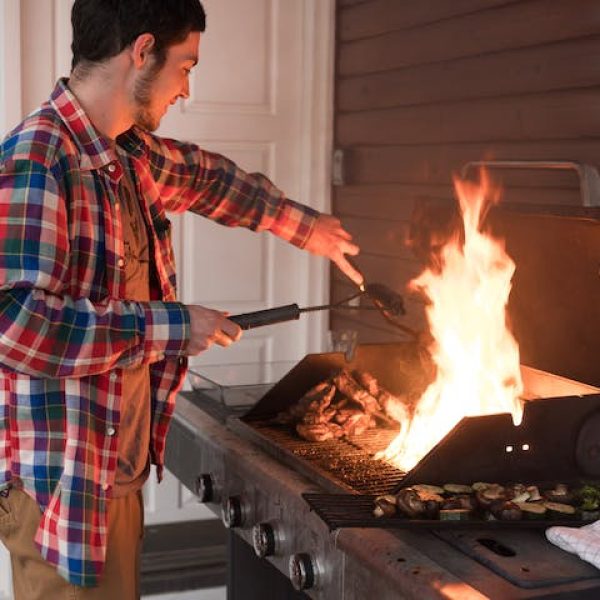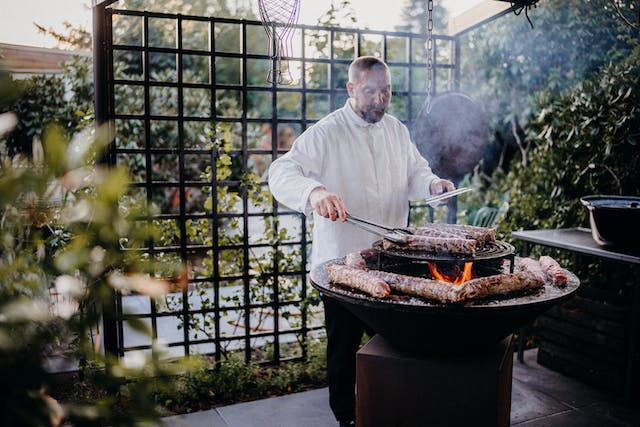The idea is to design a simple outdoor kitchen with the essentials so you don’t have to go into the house. It is convenient to have a fire area, a storage area, a preparation area, and a washing area.
Before assembling the kitchen, talk to the professionals and ensure you have what you need to assemble it: smoke outlet pipes, light sockets, or electrical appliances.
If your kitchen is not covered, place it near areas that can provide shade or that you can easily cover if necessary: awnings, umbrellas, the shade of a tree…
Provision
It’s time to incorporate your outdoor kitchen necessities into a useful and eye-catching design after you’ve selected. The optimal layout and dimensions of your outdoor kitchen design will be determined by the available space, your budget, and the appliances you believe are necessary. Four primary sections are typically found in a well-designed outdoor kitchen: preparation, cooking, serving, and cleaning. The following designs are popularly used and include variations of these different zones.

Freestanding Counter
This simple freestanding counter, also called an “island,” doubles as a prep, cooking, and cleaning area. A small refrigerator or extra storage can be placed underneath. Small spaces benefit greatly from the most affordable standard designs and freestanding counters because they facilitate easy foot traffic on all sides.
L-Shaped
Two independent but connected “legs” of an L-shaped design divide the functional counter area, which serves as a tiny space from the main cooking station for food preparation, cleaning, and serving. The long end can also be transformed into a bar, buffet table, or informal dining space to create a two-tier design. With this feature, both the upper and lower countertops meet the needs of the cook and guests at the same time.
U-Shaped
A U-shaped layout is a great option if you prefer a well-equipped outdoor kitchen with plenty of appliances. Three sides provide ample space for accessories and appliances, prepping, cooking, cleaning, and seating. The U shape is ideal for larger landscapes and keeps everyone, from the head chef to guests, eating appetizers together in one cohesive space.
When looking at these designs, it is crucial to consider your intended usage of your outdoor kitchen area. Will the prep work be done primarily in the main house, or would you prefer to have a countertop available to complete everything outdoors? How much storage space will you need, and what supplies and tools? Does your outdoor kitchen fit only a few guests, or is it spacious enough to host large dinner parties? In addition to having a clear vision of the function of your outdoor kitchen, it is advisable to have all your appliances in place and measure them before beginning any major landscaping installation. At a minimum, obtain the exact dimensions of major appliances before selecting and installing a landscaping design.
Landscaping
Just as design is not just about aesthetics, neither is landscaping. Select durable, weather-resistant, and non-slip options that combine beauty and practicality. Infinity-method’s concrete pavers and retaining walls are designed for maximum slip resistance, low water absorption, and high load capacity. Available in a wide selection of color, texture, and size options, Infinity-method products also come with a transferable lifetime warranty. However, this incredible attention to beauty and quality is now wider than concrete pavers and wall systems. Infinity-method now offers premium natural stone products as well as porcelain pavers.
Likewise, countertop materials should be water- and weather-resistant, scratch- and stain-resistant. Think about polished concrete, bluestone, and granite options. Ask your landscape contractor which materials are less likely to absorb oil and grease. Visitors will frequently interact closely with this material while lounging and dining at the counter, so outdoor kitchen countertops present a wealth of design opportunities.

 For any family or enthusiastic outdoor host, a stunning, roomy patio outfitted with a kitchen and cozy seating is needed. Purchasing an outdoor kitchen will simplify and improve the fun of your parties by providing easy access to snacks and beverages and involving you, the host, in the cooking. Make an attractive but useful outdoor kitchen with these tips, and you’ll never have to make long trips from home to the grill again.
For any family or enthusiastic outdoor host, a stunning, roomy patio outfitted with a kitchen and cozy seating is needed. Purchasing an outdoor kitchen will simplify and improve the fun of your parties by providing easy access to snacks and beverages and involving you, the host, in the cooking. Make an attractive but useful outdoor kitchen with these tips, and you’ll never have to make long trips from home to the grill again.